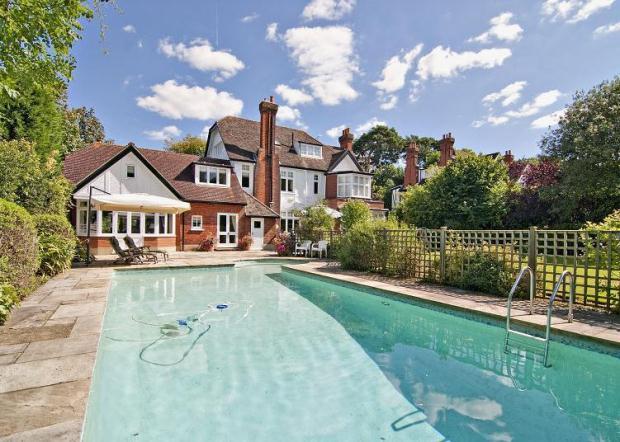Project Spotlight: Seaforth. Old Walls with New Light
- Max Collins

- Aug 30, 2025
- 2 min read
A house with strong foundations and lived-in charm, but also with corners that no longer quite fit the rhythm of the life unfolding inside it. Our role here is not to erase or overwrite, but to tune. To draw out what was always there, and to let the architecture and interiors hum seamlessly.
This journal entry is the beginning of Seaforth’s story here. A record of where we are, what we’re proposing, and how the lessons from our wider reflections - on light, materials, ritual - begin to find their form in one very real, very personal place.
The original property was built within the Edwardian era, and has been added to over time.
What We Are Proposing
At its heart, Seaforth is a project of refurbishment and renewal. The structure remains; its frame is steady. But within and around that frame, new opportunities are unfolding.
A considered extension will bring more light and openness, allowing the house to expand without losing intimacy.
Interiors will be rebalanced - rooms made to flow more softly, with spaces for gathering and spaces for retreat.
Materials will be chosen to age gracefully, echoing our belief that beauty should deepen with time, not fade.
The result will not be a house “transformed” so much as a house clarified - truer to itself by removing previous unsympathetic additions, and more aligned with the life it now holds.

Drawing From the Journal
The design philosophy used at Seaforth does not exist in isolation. It echoes many of the ideas we’ve been exploring here in our Journal:
From our reflections on mixing wood tones, we bring the idea of contrast as harmony - a balance of light and dark, smooth and rough, within the interiors.
From our writing on Mallorcan architecture, we take inspiration in creating spaces that breathe - shaded corners, natural materials, a blurred line between indoors and out.
From our piece on homes that evolve with us, we remind ourselves that Seaforth is not a project to be “finished” and frozen, but one that should carry the ability to adapt and soften as the years pass.
Each of these threads is now woven into the proposals for this home.

Looking Ahead
This is just the beginning of Seaforth’s journey. Over the coming months, we’ll share updates as the drawings become structures, as decisions become textures, as light begins to fall in new ways across old walls.
For now, it is enough to pause at the threshold: to see the house as it is, to imagine what it might become, and to begin the slow process of turning vision into reality.
Project Page: Seaforth
To receive updates on Seaforth and our other projects, subscribe to our KNY Journal Newsletter.











Comments