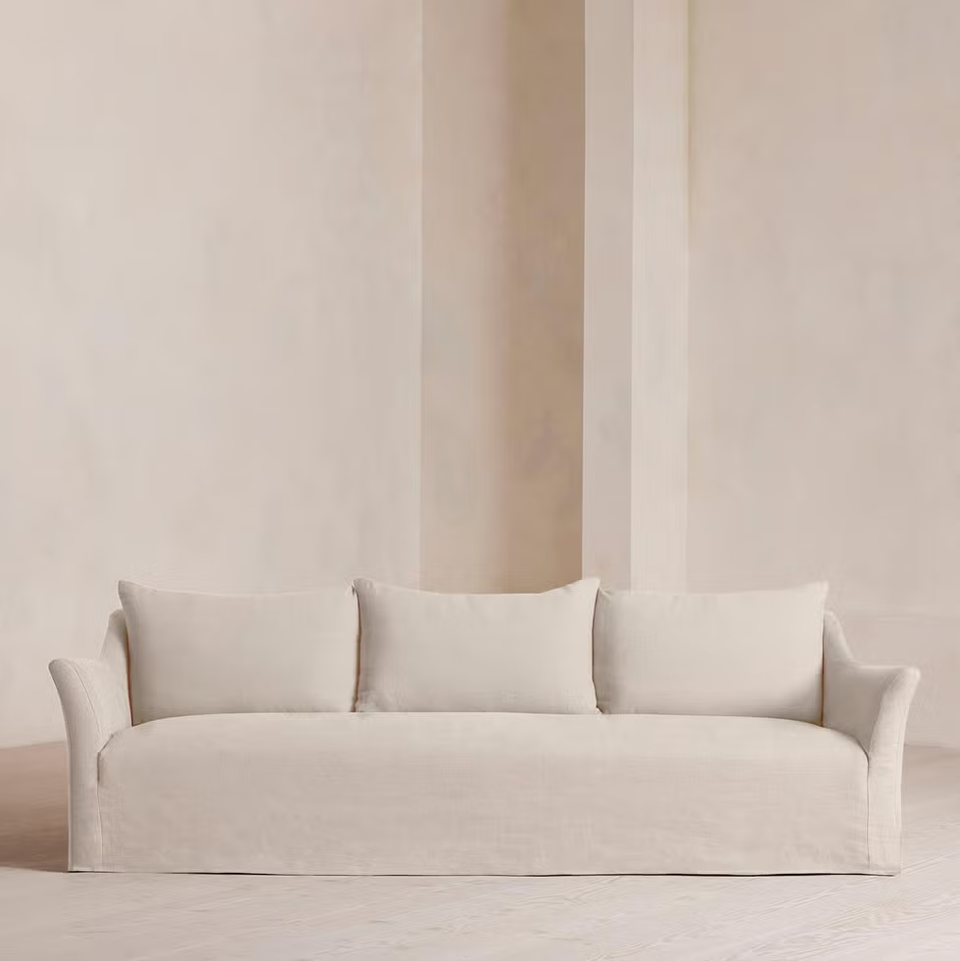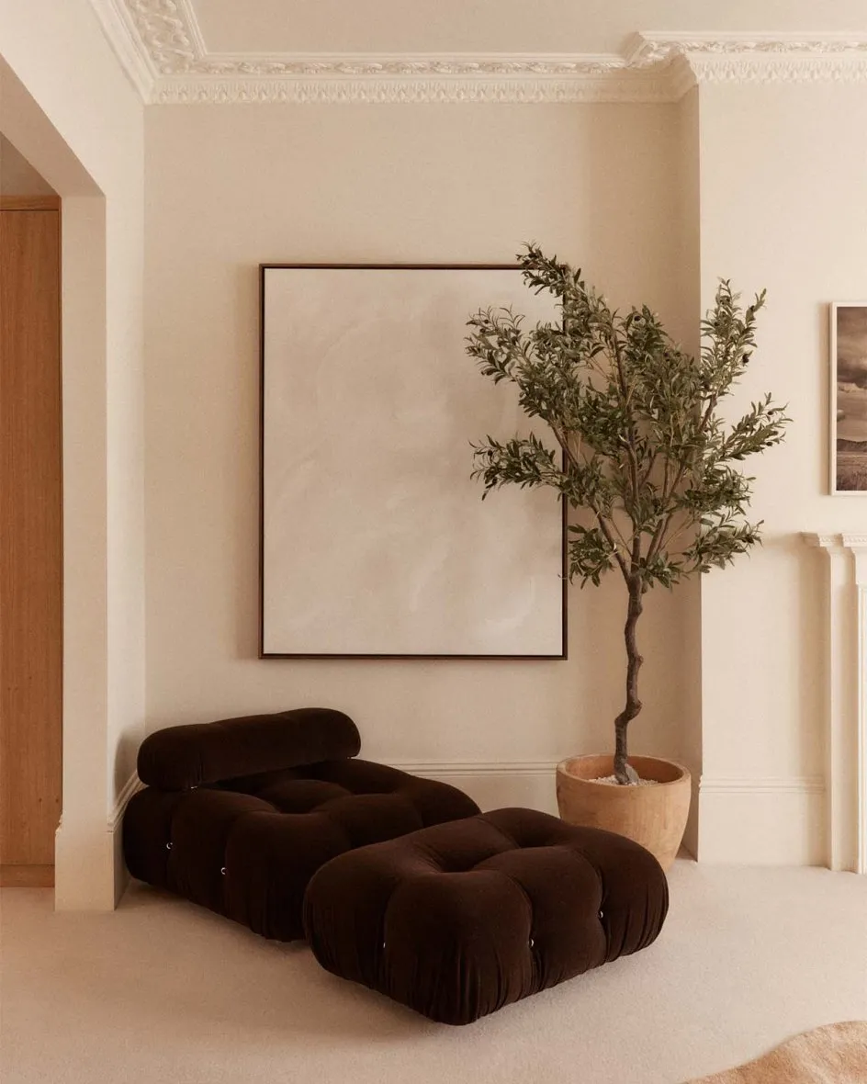Seaforth: The Master Suite
- Max Collins

- Aug 30, 2025
- 4 min read
Every project has a room that, during the design process, sets the tone for the rest of the house. At Seaforth, it is the master suite.
The original master suite is generously sized, but is outdated and lacks refinement.
Previously a collection of dated, disjointed spaces - a bedroom that felt static, a bathroom that leaned towards grandeur without grace - it is now being reimagined as a calm retreat. A place not only to sleep, but to breathe, linger, and watch the day slip into evening.
The reworked suite will bring together:
A softened bedroom with room to breathe, simple in form but rich in atmosphere.
A light-filled seating area for quiet reading or early morning coffee.
A private balcony that turns South-West, providing a new opportunity to capture the full theatre of the sunset.
A functional yet luxurious bathroom where lighting and tactility carry as much weight as the solid fittings.
A large dressing room, carefully laid out so daily ritual feels seamless, not cluttered.
Together, these spaces form a private landscape for the clients - not grandiose, but deeply considered.

Our Process
We begin always with layout optimisation. How does a person actually move through the space? Where does light fall in the morning? Where does it leave in the evening? How do two people share a room without crossing awkwardly into one another’s paths?
Working closely with the client, we redraw the floorplan until it feels inevitable. From there, architecture begins to weave with interiors - walls shift, thresholds soften, and circulation becomes fluid.
Then, design becomes a matter of translation:
Forms emerge in response to requirements.
Palettes are chosen in response to emotion.
Details are honed in response to touch, comfort, and memory.
The result is not just a “room scheme,” but a fully designed environment that resonates on every level. A suite that reflects not only what it looks like to live there, but what it feels like.
On Precedent Imagery
A vital part of our process is the quiet gathering of precedent imagery. These are not mood boards in the commercial sense that you see on Instagram, but collections of fragments - tones, textures, materials, the way light falls on a table or how a colour sits against another. They are studies in atmosphere as much as in form. You don’t have to like everything in an image for it to earn its place; sometimes a single detail is enough - the sheen of plaster at dusk, the weight of a linen curtain, the composition of a still frame in a film. Precedents are a way of learning through looking, of curating for select emotions before a space is built. They help us imagine how a room might be lived in, how it might feel at 7am or midnight. And they needn’t be restricted to finished projects or Pinterest archives; they can be a photograph of foliage in the wind, a fragment of fabric, or a scene from cinema that lingers for reasons you can’t quite name. Together, they form a kind of visual notebook - a language of references that quietly guide the project toward the emotions you feel it should hold.
Our initial collection of precedent imagery captures textures, finishes, furniture.
On Layout
Layout is where architecture and interior design meet most intimately. At Seaforth, we began with the existing proportions, optimising how rooms could breathe, and then looked for hidden potential in the structure. By reclaiming auxiliary space beneath the gabled roof of the side garage extension, we opened up new possibilities for the master suite without expanding unnecessarily. The aim was always to create a natural flow - spaces that connect, but do not collide; paths that move with ease, not with forced direction. When the lines of movement are simple, the rooms themselves can carry more complexity. It is this choreography of everyday life - where you step, where you pause, where light greets you - that becomes the quiet architecture of comfort.

An optimised layout creates intimate moments and spaces for both internal and external rest.
On Materials
In the master suite, the materials are chosen for their tactility and their ability to create calm. Linens soften the light and carry a quiet movement through the rooms. A pale, unfussy marble adds a sense of permanence and weight without excess decoration. Contrasting woods bring depth, their grains and finishes layered rather than matched. Floors are timber, selected for both warmth and flexibility, with rugs used to create zones of intimacy rather than the fixed uniformity of carpet. The palette remains restrained but never stark - designed to hold light gently, to age with grace, and to invite touch as much as sight.
Sketch concept imagery - setting the general layout, tone, and atmosphere of the proposed master suite.
Final Thoughts
Seaforth, even at this early stage, is already teaching us something important: that architecture and interiors are not separate disciplines, but two halves of the same rhythm.
As the project evolves, we will continue to share glimpses of its journey. The master suite is only the first. Each room will unfold slowly, each update adding to the story of how an old house becomes something new without losing its soul.
For now, it is enough to imagine: soft evening light over the balcony, a room held in calm tones, a quiet ritual of rest in this busy family home.
And that is where Seaforth begins.
Project Page: Seaforth
To receive updates on Seaforth and our other projects, subscribe to our KNY Journal Newsletter.


































































Comments